Entire Place·3B2.5B···12 Bird Close, バーミンガム
一戸建て
12 Bird Close, Birmingham B12 9AP, United Kingdom
大学までの距離を見る
プロパティID:R01575907
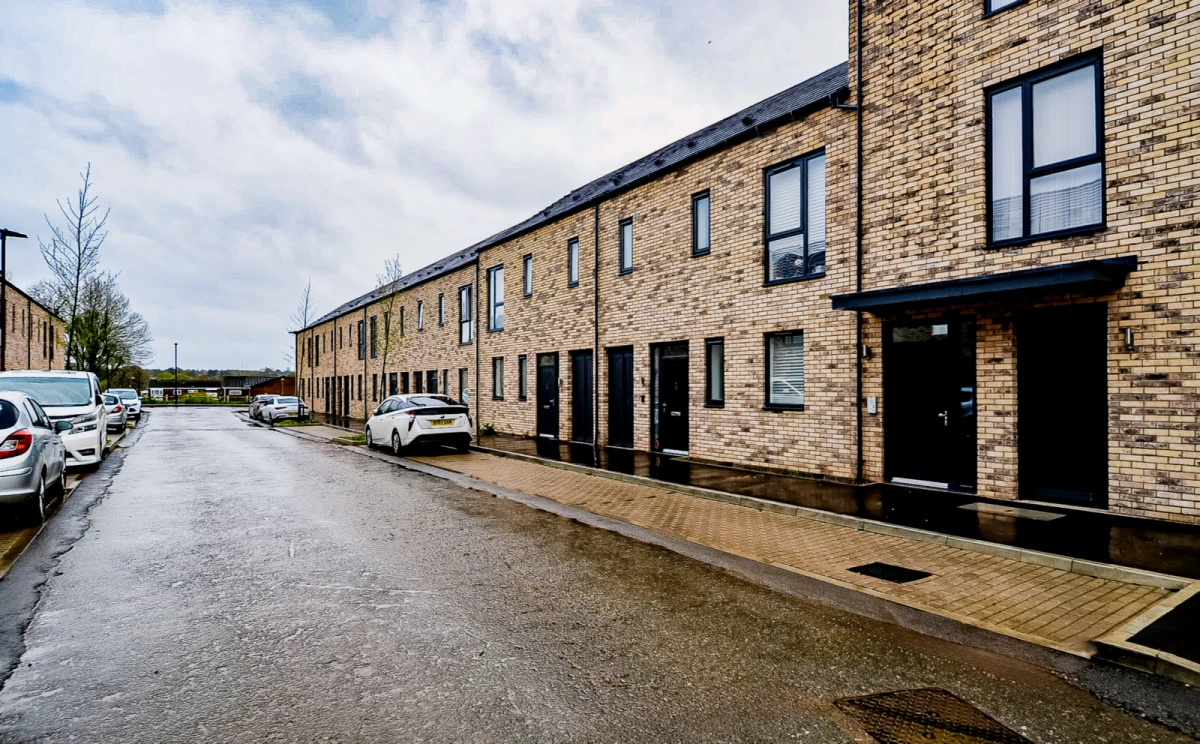
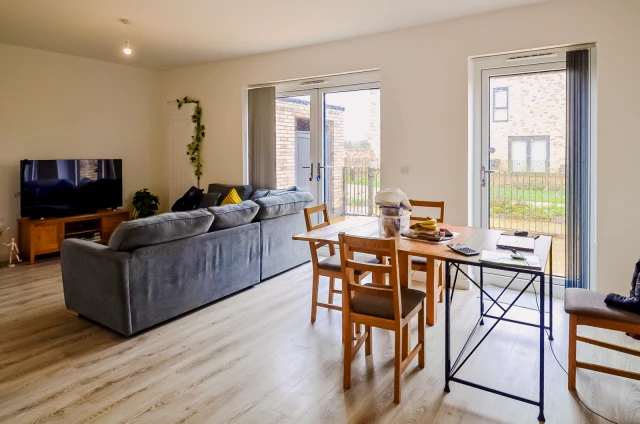
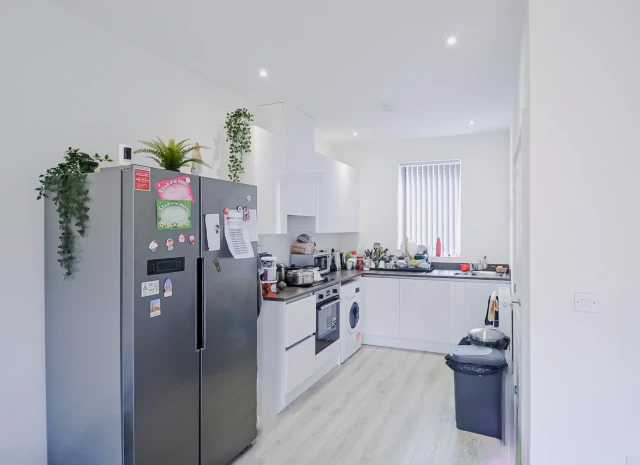
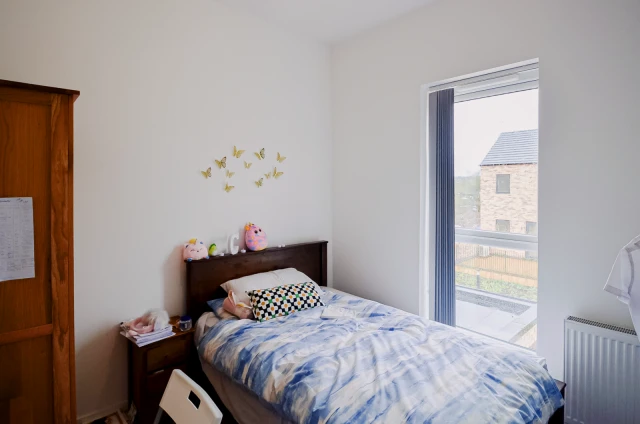
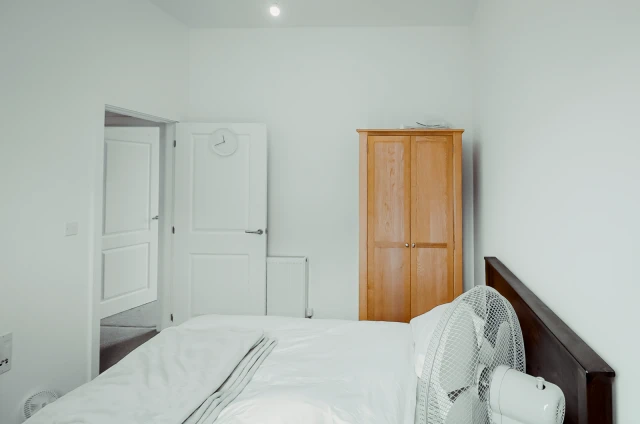
写真 (10)
ハウスルール
学生宿泊施設 Birmingham
学生宿泊施設 Coventry
学生宿泊施設 Leicester
学生宿泊施設 Derby
学生宿泊施設 Loughborough
学生宿泊施設 Stoke-on-Trent
学生宿泊施設 Newcastle-under-Lyme
学生宿泊施設 Nottingham
学生宿泊施設 Oxford
学生宿泊施設 Bedford
学生宿泊施設 Chester
学生宿泊施設 Sheffield
学生宿泊施設 Mold
学生宿泊施設 Salford
学生宿泊施設 Manchester
学生宿泊施設 Luton
学生宿泊施設 Bristol
学生宿泊施設 Liverpool
学生宿泊施設 Bath
学生宿泊施設 Huddersfield
もっと見る
x
合計
/



